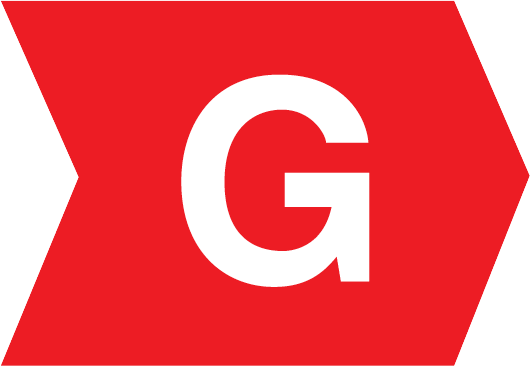






















Situated at the heart of a mature and quiet residential area of Dungarvan town, this property will suit any potential purchaser looking for a convenient location, a stone’s throw from schools, convenience shops, the town centre, and The Waterford Greenway, linking Dungarvan town to Clonea Beach. Deceptively spacious accommodation throughout, together with a private rear garden with rear access, this property oozes with potential at this wonderful location. In need of renovation throughout, this one should not be missed by any discerning purchaser.
Viewing Strictly by Appointment.
Accommodation Details.
Ground Floor:
Entrance Hall ; 22ft 3" x 3ft 2" (6.8m. x 1m.)
Carpet floor covering, centre light, skylight, door to rear garden.
Sitting Room; 13ft.7" × 10ft.4" (4.3m. × 3.2m.)
Carpet floor covering, open fireplace, centre lighting.
Kitchen/Dining room; 9ft.8" x 9ft.8" (3m. x 3m.)
Vinyl floor covering, plumbed for washing machine and dryer, centre lighting.
Bedroom 1: 13ft.2" × 9ft.8" (4m. × 3m.)
Carpet floor covering, open fireplace, centre lighting.
Bedroom 2: 9ft.8" × 9ft.8" (3m. × 3m.)
Carpet floor covering, open fireplace, centre lighting.
Bathroom: 7ft.5" × 7ft.5" (2.3m. × 2.3m.)
Wc, whb, corner shower unit with Triton electric shower.
General features;
• Five minutes walk to Dungarvan town centre
• Close to Eurospar and Centra convenience shops.
• Ten minutes walk to Abbeyside beach
• Adjacent to The Waterford Greenway, walk and cycle track passing through Abbeyside onto Clonea Beach, (30 metres from house).
• Rear access to rear garden.
• Deceptively spacious accommodation.
• Ideally situated close to all amenities.
• Front and rear gardens.
• Rear garden with south sunny aspect.
• Walk and cycle track adjacent to property.
Directions ;
From DNG Morrissey Properties proceed over the bridge to the Causeway and through the traffic lights at Eurospar, onto the roundabout and take the third exit onto Patricks Terrace, see No. 1 Patricks Terrace on the left side, see the DNG Morrissey Properties sign.
Entrance Hall ; 22ft 3" x 3ft 2" (6.8m. x 1m.)
Carpet floor covering, centre light, skylight, door to rear garden.
Sitting Room; 13ft.7" × 10ft.4" (4.3m. × 3.2m.)
Carpet floor covering, open fireplace, centre lighting.
Kitchen/Dining room; 9ft.8" x 9ft.8" (3m. x 3m.)
Vinyl floor covering, plumbed for washing machine and dryer, centre lighting.
Bedroom 1: 13ft.2" × 9ft.8" (4m. × 3m.)
Carpet floor covering, open fireplace, centre lighting.
Bedroom 2: 9ft.8" × 9ft.8" (3m. × 3m.)
Carpet floor covering, open fireplace, centre lighting.
Bathroom: 7ft.5" × 7ft.5" (2.3m. × 2.3m.)
Wc, whb, corner shower unit with Triton electric shower.



Submit an enquiry and someone will be in contact shortly.
By setting a proxy bid, the system will automatically bid on your behalf to maintain your position as the highest bidder, up to your proxy bid amount. If you are outbid, you will be notified via email so you can opt to increase your bid if you so choose.
If two of more users place identical bids, the bid that was placed first takes precedence, and this includes proxy bids.
Another bidder placed an automatic proxy bid greater or equal to the bid you have just placed. You will need to bid again to stand a chance of winning.